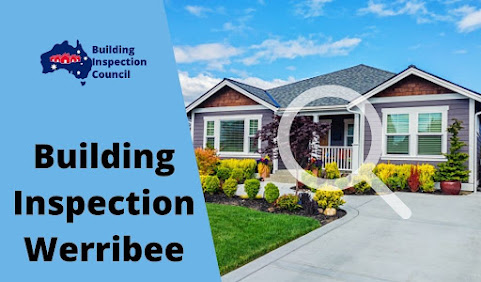WHAT ARE STRUCTURAL DEFECTS IN BUILDINGS?
- Get link
- X
- Other Apps
The purpose of the building inspection is to advise potential home buyers on the condition of the property. The inspector identifies any minor (scratched paint, minor cracks, rust ) and major defects (safety risk, structural defects) in the property. The structural defects are difficult to identify for untrained buyers and can cost huge sums or make your home uninhabitable. Building Inspection Council provides information and advice for building defects and building inspection.
What Is The Structural Defect?
A structural defect is defined as a defect in a structural element of the building due to defective design, defective workmanship, or defective material and poses the threat of collapse or injury. In other words, a structural defect is “a defect or deviation from the intended structural performance of a building element”.
The structural element is defined as any internal or external load-bearing part of the building essential for the stability of the building such as foundation, floors, walls, roofs, columns and beams, any elements (including waterproofing) that are part of external walls, and roof, and any other element that is described by the regulations.
Structural defects are classified as minor or major and can include anything from leaking roof to foundation damage or more serious issues.
What Are Common Structural Defects?
Following are structural defected identified during building inspection:
Sagging And Leaking Roofs Here
Roofs are designed for 30 years and any problems in them may be due to timber movement, weather damage, or poor maintenance. Sagging is the sign of issues with roof structure which may be caused by termite damage, overloading of a support structure, or removal of load-bearing walls
problems in them may be due to timber movement, weather damage, or poor maintenance. Sagging is the sign of issues with roof structure which may be caused by termite damage, overloading of a support structure, or removal of load-bearing walls
Ceiling Warping
The warped or sagging ceiling, cracked cornices, and multiple cracks may be caused by the rainwater sitting in the ceiling walls. An immediate investigation into the cause of the sagging or crack needs to be carried out to prevent further deterioration.
Walls Or Ceiling Cracks
Every building has cracks that are minor and happen due to settling the building element. But diagonal cracks, cracks in step form, cracks above door frames, or cracks accompanied by ceiling sagging are an indication of serious issues underneath. (For detailed information about, read:” WHEN ARE THE CRACK IN THE WALLS ALARMING?“)
Exposed Wall Gaps:
The exposed gaps in the walls happens due to the sagging of the floor joist which is caused by a larger gap between supporting pillars or termite infestation. The gaps can also happen due to ground shift which causes the foundation movement.
Ill-Fitted Doors And Windows
If the doors and window are not closing properly or getting stuck in the frame, it is a sign of significant structural damage. This happens due to shifting of the ground underneath the foundation and need re-stumping.
Crumbling Concrete
Concrete crumbling happens when there is moisture in the concrete causing the chemical reaction and forcing it to fall out or flake off. It is a type of corrosion that loosens the bond between the material. It means that needs further investigation.
moisture in the concrete causing the chemical reaction and forcing it to fall out or flake off. It is a type of corrosion that loosens the bond between the material. It means that needs further investigation.
Uneven Floors
The uneven floors are caused by termite damage, cracked floor joists, improper sub-floor support. The more serious reasons are improper construction and foundation movement.
Damp Subfloor
Dampness in the subfloors happens when there is insufficient ventilation in the subfloors. High humidity and moisture lead to timber rot which can be identified from the strains and deterioration. The solution is to improve the ventilation in the subfloor area.
Timber Rot
Timber is strong and durable building material but needs to be protected from elements causing decay. Timbers need to be shielded from the moisture which leads to fungi and causes rot.
Termite
An estimate says that 1/3rd of the houses in Australia have some termite issues. Termite can eat timber structures, support beams, ceiling joists, walls studs causing structural damage to the house. Many problems caused by termites are mistaken to be due to other reasons.
As mentioned earlier, these structural defects can make your dream home uninhabitable, risky for your family, and cost a huge amount of money to fix. A building inspector is trained and has the knowledge to identify structural and other defects in the property to help you make an educated decision.
Building Inspection Council is a not-for-profit community service that helps Australian property buyers with free building inspection quotes from local expert inspectors. The best thing about being a not-for-profit organization is that we do not have to compromise for profit and you get genuine and honest quotes for free. TO ORDER FREE QUOTES, CLICK HERE.
- Get link
- X
- Other Apps




Comments
Post a Comment